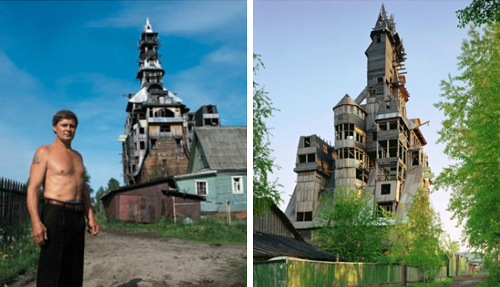(13 storeys, Russia)
article and images courtesy of designboom.com
nikolai sutyagin's home in arkhangelsk, a city in russia's far north-west, started life as a two-storey building,
however this is no longer the case. for the past 15 years sutyagin has dedicated much of his spare time
transforming the house into what is considered the tallest wooden building in the world, or at least russia.
at present the building has 13 floors and stands at 144ft / 43m high.
DYI Pet architecture
“Fotomo Streetcorners” by is Kimio Itozaki.
itozaki.com
pictures linked from super colossal
open source housing
definition of open source by wikipedia:
open source describes practices in production and development that promote access to the end product's source materials. Some consider open source a philosophy, others consider it a pragmatic methodology.
courtesy of OSH core
Actions: What You Can Do With the City presents 99 actions that instigate positive change in contemporary cities around the world.
Canadian Centre for Architecture, Montréal, 26 November 2008 - 19 April 2009
Canadian Centre for Architecture, Montréal, 26 November 2008 - 19 April 2009
images courtesy of CCA
info found on: anArchitecture blog
dissertation on PUNK ARCHITECTURE
Ayala Zapata, Fernando1
wow
abstract:
Abstract:
Self/Auto Construction by Low/High Tech
In order to find new terminology in sustainable design, with recycle, reduce but mostly reuse thinking. Trough the analysis of
new concepts born within alternative communities (from punk to cyber), and the application of these terms with architectural
filters. The focus is in contemporary “do it yourself” culture, ethic, process and tips, and its creative incorporation in academic
experiences of architectural self construction. The concept of low energy cost fits really well with the benefits of D.I.Y.
techniques, and the diffusion systems of practical learning looks like potential languages of architectural projects, always
based in the development of process, sequences and construction (even virtual simulations). The use of manuals and
graphical instructions to express the “How to” and the “ready made” buildings elements, make new frontiers to conceptual
design in prefabricate free form dwellings.







No comments:
Post a Comment